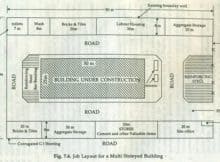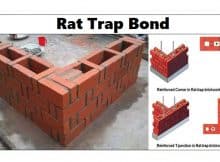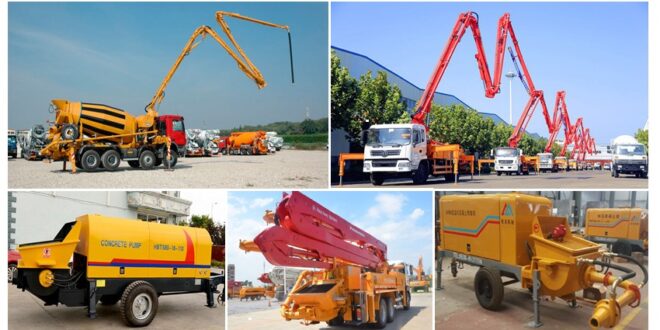Site Layout Or Job Layout At Building Site:
Site layout is the plan of the construction site. It shows the area and the exact location for placing the resources required in the work. It also indicates the place for offices, godowns, workshops, accommodation etc. Besides this, it shows the existing relationship of the site with its surrounding in respect of communication, approaches and existing facilities.
A systematic and scientifically prepared site layout is necessary to
1. Get a continuous supply of materials in sufficient amount.
2. Have an easy access to material and to check its wastage and deterioration.
3. Decrease the number of plants and reduce the movement of heavy equipment.
4. Avoid confusion and reduce accidents.
5. Have a tidy outlook to facilitate the inspection of the materials.

The layout satisfying maximum of these conditions increases efficiency and thus productivity. Such a layout is known as optimum layout. The site layout depends very largely on the following factors.
1. Location of the site.
2. Availability of space.
3. Access to the site.
4. Material bulk.
5. Type of equipment to be used.
6. Ground conditions.
Principles Of Job Layout:
The following are the principles of job layout. They promote economy, efficiency tidiness and safety.
1. The site should have preferably two openings, one for entry and the other for exist. It promotes flow of traffic. If there is only one gate then it is preferable to provide a cross-over near the gate.
2. The general office should be located near the main gate. This avoids confusion at construction site.
3. The godown should be located just behind the general office. It facilitates delivery of the material to be stored in it. It also permits a closer supervision of the stores.
4. Temporary roads may be constructed around the operation area. It promotes the flow of material and movement of equipment. In fact, if such roads are required to be constructed in the project, it is better to construct them first so that these can be used during the construction proper.
5. The workshops for joiner, fitter, electrician etc should be decided and located by balancing easy and short access routes.
6. Staff accommodation should be away from noise. It should be concentrated in one area to promote communication and reduce the cost of facilities and services.
7. The existing services should be used to the maximum extent.




