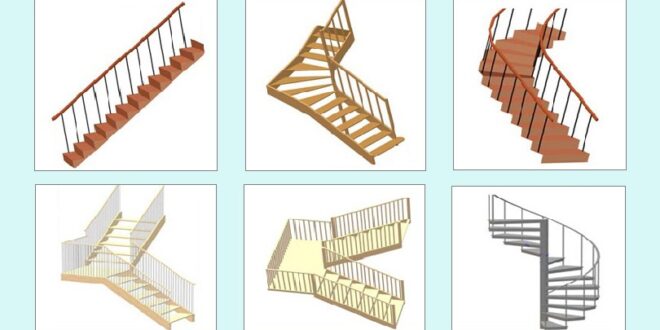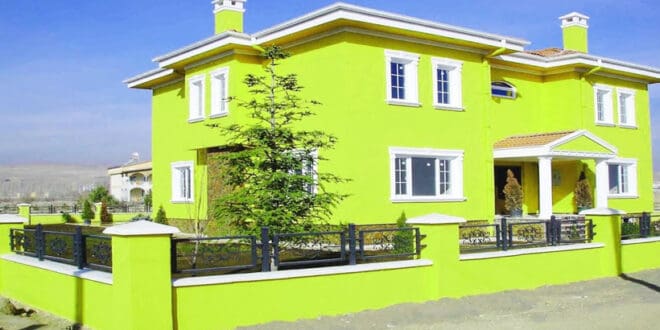What Is Stair?
Stairs are the most important components in a building. They are used to access various floors. There are different types of stairs such as spiral stairs, dog legged stairs, open newel stairs, etc, used in commercial, residential buildings, and industrial buildings.
The detailed classification of staircase is discussed below.
Types Of Stairs Used In Building:
Depending upon the various arrangement of steps, stairs can be classified into the following types:
- Straight Stair,
- Dogged-legged Stair,
- Open Newel Stair,
- Geometrical Stair,
- Circular Stair,
- Spiral Stair,
- Quarter-turn Stair,
- Bifurcated Stair.
1. Straight Stair:
In these types of stairs, all the steps are arranged continuously along in one direction. One flight may be split into one or more than one flight by interposing a landing. This stair can be used where narrow and long space is available for a staircase such as entrance, porch etc.

2. Dog-legged Stair:
This stair types consist of two straight flights of steps with direct turns between them. Dog-legged stair is very useful where the total width of the stair is just twice the width of the steps.

3. Open Newel Stair:
This type of stairs consists of two or more flights arranging a well or opening between the backward and forward flights.
When all the steps are difficult to arrange in two flights, a short third flight of 3 to 6 steps may be provided along the direction perpendicular to the hall. Open newel stair is mostly adopted in the lift.

4. Geometrical Stair:
This is another type of open newel stair where the open well between the forward and the backward flight is curved. This stair may contain different geometrical shapes. Here the change in direction is achieved by using winders.

5. Circular Stair:
In these types of stairs, all the steps radiate from a newel or well hole, in the form of winders. The circular stair is adopted at the backside of a building to access its various floors.

6. Spiral Stair:
The spiral stair is very similar to a circular stair. It consists of individual steps or treads, connecting to a center column. The overall diameter of the stair may range from 1 to 2.5 m.

7. Quarter-turn Stair:
The quarter-turn stair can be defined as the stairs that are turned at 90 degrees with the help of level landing.

8. Bifurcated Stair:
These types of stairs are provided in modern public buildings as well as residential buildings. In this stair, the flight is so arranged that there is a wide flight at the start which is sub-divided into narrow flights at the mid-landing. The narrow flights start from either side of the mid-landing.

Also Read
What Is Sunk Slab?
Components Of A Building
For More Updates like our Facebook Page and join our Telegram Channel.





I like this pls can this management include design of stairs? Thanks
I like design of stairs.
Very useful
Types of stair design of a like.
I like stair design .and i hope i will find more things
I’ll like to get details of construction of deferential stairs
22’x24′ Area 02 Storied Bldg.
Can u pliz tell me what course will be the best in civil engineering for studying MS aboard
🙂🙂🙂