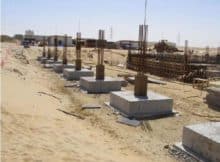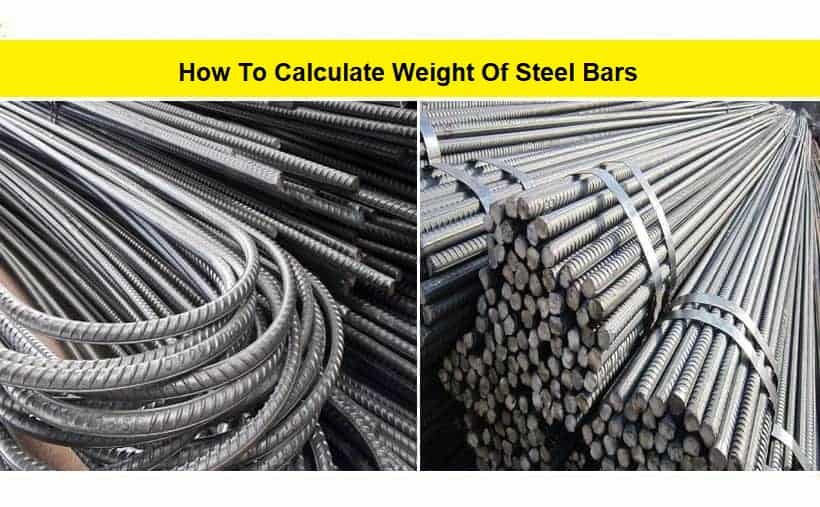Isolated Column Footing Design:
Generally, isolated column footing is square, rectangular or circular in shape. The upper surface of this footing may be flat i.e horizontal, stepped or sloped. The footing is provided with slope or steps to protect the concrete and impact economy.

Depth Of The Footing:
The following two points should be considered for the design of footing depth.
1. Maximum bending moment about the column face.
2. Punching shear about the column perimeter.
1. Depth Of The Footing From BM Consideration:
Let, B = Length of the sides of square footing.
b = Length of the sides of the square column.
p = Upward soil pressure.
In the footing slab, the critical section for BM is at the column face. It acts as a cantilever loaded slab with the total upward soil pressure p. Consider the rectangular area of the footing to calculate the column face. (As shown in the Figure)
BM calculation about the face of the rectangle:

Effective depth of the footing = √BM/Rb
2. Depth Of The Footing On Punching Shear:
The slab thickness of the footing should be adequate to oppose the inclination of the column for punching shear through the slab.
The critical section for punching shear is considered at d/2 from the face of the column. (As per IS 456-1978)
Depth based on this consideration:
 Where Sp = Allowable shear stress.
Where Sp = Allowable shear stress.
The footing depth is assumed greater than the two values.
The slab of the foundation must be checked for shear and bond.
Minimum Thickness Of The Footing Slab At Free Edge:
When the footing slab is laying on the soil minimum thickness of 15 cm at the edges should be used. When the footing slab is laying on piles, the minimum thickness at the edges is considered as 30 cm.
Also Read – Difference Between Primary, Secondary And Tie Beam
If You Liked This Article Then Please Subscribe To Our Newsletter.
Tag – Isolated column footing design.





A very interesting and educative site I like it
I want a basic survey details…