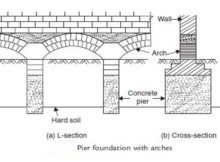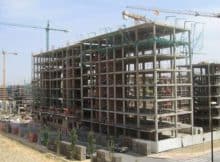Pier Foundation:
When a heavy structure or building is to be constructed in soft or sandy soil and hard bed stratum for the foundation is situated at the reasonable depth pier foundation is suitably provided for transmitting the load into strong stratum.

In this method, vertical shafts are made upto hard bed and then filled with freshly mixed concrete. Thus concrete piers rest on the hard stratum and transfer the load of the structure into it,
The diameter and center to center to spacing of shafts mainly depends upon the character of soil, depth at which the hard stratum is located, condition of loading etc,
The diameter of the shaft (In case of square or rectangular pier) should be less than 1/12 th of its height. Sometimes the shaft may be lined with timber to prevent thee side earth sliding. The timber lining is eliminated after filling the shaft with concrete. Generally, reinforce concrete, or grillage cap or concrete arch is used to connect the shafts with each other. The arrangement of pier foundation is shown in the following figure.
Also Read – How To Build A Good Formwork?
If You Liked This Article Then Please Subscribe To Our Newsletter.





It’s really good for Civil Engineering knowledge. I like it.
Building estimate of all parts
Irrigation designing