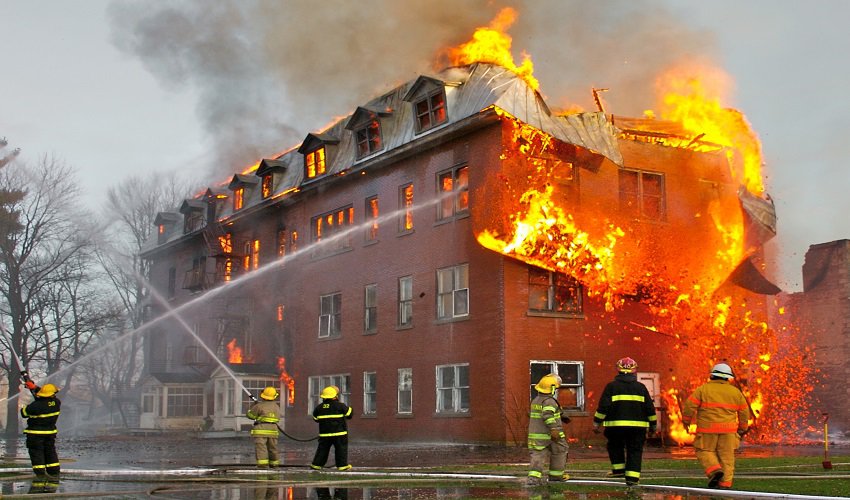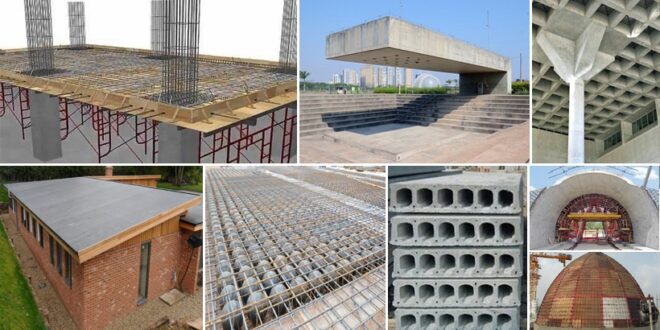Introduction:
With a sharp increase in construction activity in India, particularly in high-rise structures, the number of fire outbreaks has risen dramatically.
Commercial building fires soared by 300 percent between 2014 (179 incidents) and 2015, according to a 2015 study on Accidental Deaths and Suicides in India. (716 cases).
During the same time span, fires in government buildings increased by 218 percent; yet, residential buildings were shown to be more vulnerable to fires. In 2015, there were almost 7,500 fire outbreaks in residential buildings, a 100 percent increase over 2014. (3,736 cases).
An unintentional fire occurred in residential buildings owing to a breach of the National Building Code 2016’s building norms, accounting for 42 percent of the total deaths documented in the year (N.B.C.).
There isn’t a single structure that is completely fireproof. Because every structure contains components that can quickly catch fire.
The architect or engineer’s goal should be to plan, design, and construct the building in such a way that it ensures the safety of the residents in the event of a fire. When a building is exposed to a fire of known intensity, its fire resistance is measured in hours.

The National Building Code 2016 (N.B.C.):
The National Building Code (N.B.C.) is a national document that establishes construction standards in the country that are necessary for the safe and orderly development of structures.
Any developer who does not follow the rules will face penalties, the cancellation of their building permission, or the demolition of their property. Various principles and provisions for regulating and preventing fire in Indian buildings are also included in the N.B.C.
In practice, absolute fire safety is impossible to achieve. The goal of N.B.C. (Part 4) is to establish minimum measures that will offer the highest level of fire safety that is reasonably achievable.
The requirements of this code should be used as a reference, and an engineering design approach should be used to ensure that structures are designed in a fire-safe manner.
All buildings are grouped into nine types of occupancies, according to the National Building Code (Part 4) 2016.
- Residential – (Houses, Apartments, Hotels, Dormitories, and Guesthouses)
- Educational – (Schools and Training institutes)
- Institutional – (Hospitals and Prisons)
- Assembly – (Theatres, Museums, exhibition halls, clubs, restaurants, stadiums, air terminals, etc.)
- Business – (Offices, Banks, Labs, EDP, Telephone exchanges, broadcasting stations, etc.)
- Mercantile- (Shops, stores, markets, shopping centers)
- Industrial – (factories, power plants, industrial labs, dairies, refineries, etc.)
- Storage – (any building used for storage)
- Hazardous – (any building used for manufacture/store of hazardous or explosive material)
Some structures may have a variety of uses.
In other ways, the buildings in India are divided into nine types by the code, and fire safety measures are prescribed based on the nature and occupancy of the structure.
Residential structures are assigned to category A, whereas industrial, commercial, and storage structures are assigned to categories G, E, and H, respectively.
Measures To Assess Fire Safety In Buildings
1. Adequate Means Of Escape Should Be Provided
The fundamental guideline of fire safety specify that there must be sufficient escape routes out of the structure in proportion to its size and occupancy.
The National Building Code (N.B.C.) 2005, a precise set of principles for designing, maintaining, and operating buildings of all types, specifies exits’ number, size, and position.
To be effective in an emergency, office occupiers must also ensure that stairwells, stairwells, and hallways are well-maintained, ventilated, and clear of impediments.
In addition to the main staircase, sufficient fire escape provisions in the form of exterior steps must be built. All fire escapes should have a direct connection to the ground level and an entrance that is separate from the building’s interior stairway.
2. Create A Clear Path To The Escape Doors
It’s just as crucial to get to exits as it is to have adequate exits. The maximum distance a person must travel to reach a fire escape is specified by N.B.C. requirements, as of the need for photo-luminescent signage for nighttime evacuation.
When individuals are instructed to leave the building in phases, refuge places such as terraces are vital for high-rises where people can safely congregate.
3. Installation Of Smoke Detection Systems
When it comes to putting out a fire, the initial few minutes are very important. Automatic fire alarm systems, such as smoke and heat detectors, are required by international building rules and are especially beneficial in detecting fires when the building’s occupancy is low.
4. Use Of Flame-redundant Materials In Interiors
Interior materials have the potential to save or endanger lives. Workstations are highly combustible due to the combination of wood, paper, and fabrics. Fabrics, on the other hand, can be made flame-retardant such that they self-extinguish when lighted.
According to research from Indian office furniture producer B.P. Ergo, a rising number of organizations, particularly multinationals, are requesting such materials despite their higher cost.
A fire-resistance rating is also given to doors, which indicates how long they can withstand high heat and flames before collapsing.
5. The National Building Code Must Be Followed
The fire behavior characteristics of various materials and structural aspects of a building must be taken into account while developing fire protection strategies.
The activities carried out by the building’s occupants must also be considered when determining the number of dangers, and strategy should then be designed to reduce the hazards. The phenomenon of fire involves an infinite number of variables, none of which can be quantified.
As a result, the criteria of the National Building Code should be used as a reference, and an engineering design approach should be used to ensure that buildings are designed in a fire-safe manner.
6. The Structure Of The Building
R.C.C. or steel can be used in the structural framework. The structural components of a steel construction will need to be encased in tiles, concrete, or bricks. Load-bearing walls, columns, and beams should be able to withstand a fire for at least two hours.
7. Internal Walls And Partition
Brick, hollow concrete blocks, tiles, or timber could be used for internal walls. The wall materials, on the other hand, should be handled in such a way that they can withstand a fire for at least one hour.
8. Staircases
The main staircase’s encircling walls should be fire resistant for at least one hour. The stairwell enclosure should be self-contained, with one side ideally close to an exterior wall.
A stairwell should not be built around a lift shaft. Doors with a fire resistance of at least half an hour should be used to gain access to the stairs.
The doors should swing open in the direction of the emergency exit. The ground-floor stairwell enclosure’s entrance should open into an open space.
A sufficient number of staircases should be installed to suit the kind of building’s trip distance needs.
9. Basements
The basement should have adequate ventilation. The building’s central staircase should ideally end at the ground level, and access to the basement should be via a secondary staircase as much as practicable.
The basement staircase should be enclosed and have a fire-resistance rating of at least two hours. Suppose the basement is to be utilized for car parking.
In that case, we must install an electric sub-station, the storage of combustible materials, or other purposes, a fire sprinkler system.
10. Water Storage Tanks
An underground water storage tank with a capacity of 100,000 to 200,000 liters should be provided solely for fire-fighting reasons. Water should be replenished in the tank either through municipal methods or through a tube well.
Also Read
Types Of Buildings
Types Of Structures
For More Updates like our Facebook Page and join our Telegram Channel.




