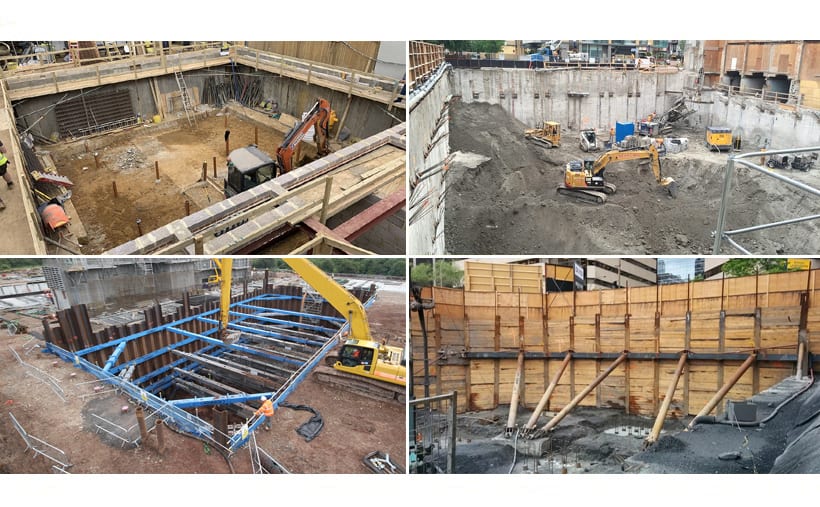What Is Cavity Wall?
Cavity wall is a wall made up of two parallel leaves or skins of masonry, separated by a continuous air space. This continuous air space is called cavity.

Cavity walls consist of three main parts:
i) The inner leaf which is the internal part of the wall.
ii) The Outer leaf which is the external part of the wall
iii) The cavity which is the void or gap between two walls.
The size of the cavity between two leaves should not be less than 50 mm and not more than 75 mm. The cavity may be sealed or ventilated. A sealed cavity is more effective for thermal insulation whereas a ventilated cavity is more effective for damp prevention.
To obtain stability the two portions of the wall may be connected together by metallic ties throughout the length and height of the wall. Ties are generally made of steel or wrought iron thoroughly galvanized or dipped in hot tar and sanded to protect from rust.
Sometimes bonding bricks can be used instead of wall ties. The wall ties or bonding bricks should be spaced at about 1 m horizontally and 300 mm to 400 mm in staggered fashion.
Purpose & Advantages Of Cavity Wall:
i) Damp Prevention:
Cavity walls prevent dampness in the building by removing the penetration of moisture from outer leaf to inner leaf.
ii) Thermal Insulation:
Cavity walls are great for thermal insulation in buildings due to the air present in the cavity. This air acts as a non-conductor of thermal heat and minimizes the heat transfer from the external face of the outer leaf to the inner leaf.
iii) Sound Insulation:
The air present in the cavity also absorb sound very well. It makes the building soundproof by absorbing external noise in the cavity.
iv) Efflorescence Prevention:
As cavity walls prevent dampness, the inner wall always kept free from efflorescence effect.
v) Lightweight:
They also reduce the weights on the foundation due to their lesser thickness.
vi) Fire Resistance:
These walls are also fire resistant.
viii) Economy:
Construction with cavity walls saves almost 20% cost when compared to the same thickness solid wall.
Disadvantages Of Cavity Wall:
i) It requires highly skilled masons, labors, expert designers as well as good supervision during its construction.
ii) It requires installation of a vertical DPC to all openings.

iii) It reduces the carpet area of the building.
iv) Saturation and settlement of cavity wall lead to thermal bridging or cold bridging.
v) There is a chance of corrosion of wall ties because cavity insulation makes the outer brick leaf colder and wetter.
vi) If not constructed perfectly, there is also a possibility of mortar droppings on ties within the cavity.
Construction Details:

Location Of Cavity:
Cavity wall doesn’t require any footings under it; just a strong concrete base is provided on which it is constructed centrally.
The cavity may be started from 150 mm below the DPC at the plinth level to facilitate drainage of any condensed moisture below it otherwise it may be started from immediately above the plinth level.
The cavity may be right up to the top of the parapet and covered by coping and DPC.

Cavities can be stopped at the following positions:
- A Sill level of windows,
- At lintel levels,
- At top of the parapet by coping.
- At middle of the parapet height.
- At eves level in case of inclined roofs.
Construction Of Cavity
As stated earlier, the cavity walls consist of two leaves, inner and outer, with a gap between them. The width of the cavity varies from 50 mm to 75 mm.
The thickness of the outer skin of the wall which is normally non-load bearing is half-brick. The inner wall is always a load-bearing wall and its thickness should not be less than one brick.
The two parts of the wall are connected by metallic wall ties or bonded bricks. The spacing between metal ties is 900 mm at horizontal intervals and 450 mm at vertical intervals.
The wall ties are arranged in staggered form. The outer wall should be always in stretcher bond but it can be constructed in other brick bonds as well by using brickbats.
Precautions To Be Taken During Construction:
i) Any contact between two leaves should be avoided.
ii) The cavity should be kept free from dropping. This is possible by using wooden battens during construction. Temporary openings may be left at the bottom of the cavity to get access and remove droppings.
iii) Heads of openings must be protected perfectly by damp proofing materials. Jumbs should be solid only if DPC is provided.
iv) Weep holes may be required just below the main horizontal DPC over openings.
v) Cavities must be rust proof, efficient to prevent rain transmission, and easy to clean mortar droppings.
Also Read
Types Of Parapet Walls In Construction
Types Of Walls Used In Construction
What Is Shear Wall & Its Purpose
If you like this article then please share it with your friends & also like our Facebook Page and join our Telegram Channel.





Thanks